Basement remodel project
Roberto99
Everyone, Registered Users Posts: 1,077
2+ years ago my wife and I decided that we had to finish off the basement to our house. It was cold, damp and had mice living in the block walls. There was black mold that would form on the walls. I would go around and spray with bleach on a regular basis to get rid of it. Overall it was a disaster and a health risk to our family. One of the first things we did was cap off the cement block walls with 2x4's to fix our mice problem. I saw a program on HGTV Holmes on Homes that tipped me off to that. Original homebuilder left them open and the mice were loving it.
We have been working on this project off and on since then as time and money would allow. I have been wanting to share the progress on here for some time and have finally located some of the photos we have taken. There will be more to come as we are getting very close to being finished.
We have been working on this project off and on since then as time and money would allow. I have been wanting to share the progress on here for some time and have finally located some of the photos we have taken. There will be more to come as we are getting very close to being finished.
0
Comments
-
At first it took us about a month of planning to come up with a floorplan that we were satisfied with. Right away we realized that we would have to move all our our services (furnace, water softener, hot water heater, vacuum tank, etc.) into a utility room and out of the middle of the basement. We also realized that much of our equipment was at the end of it's projected life cycle. Our furnace for example had failed on 2 seperate occasions and had recalls from the manufacturer. We decided to have a plumbing and heating contractor come in and move everything which required ductwork changes as well.
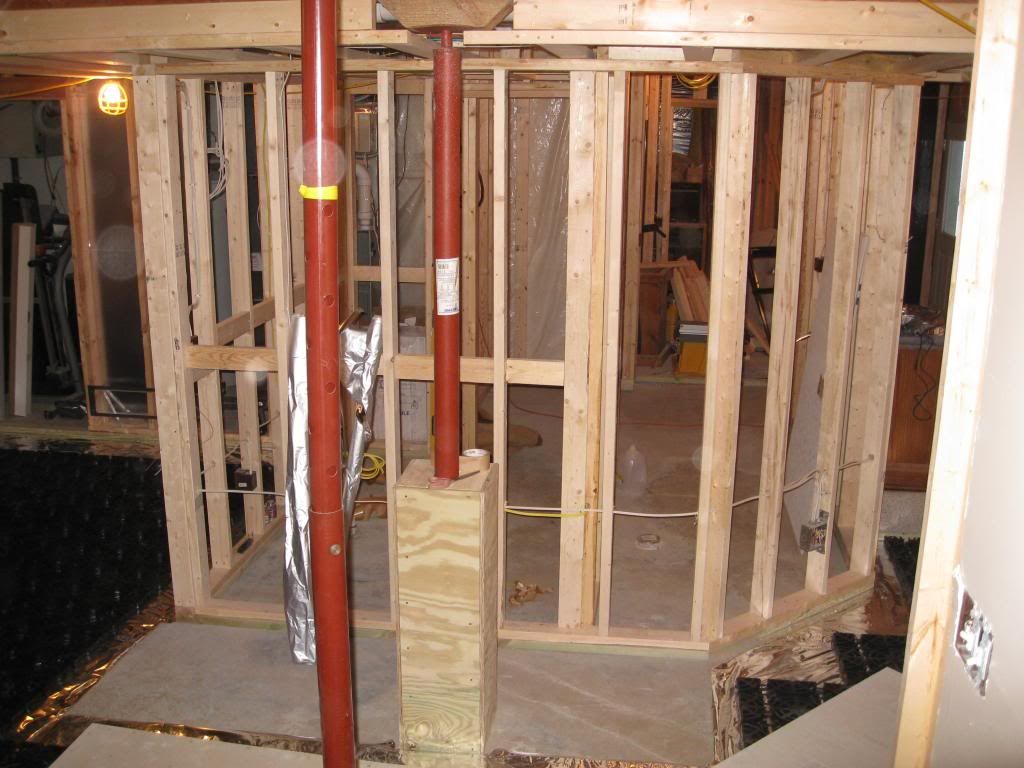 0
0 -
Once all of the utilities were relocated I built the walls for the floorplan and repaired several floor joist issues from the original contractor. Since there were water issues in the basement, I had to put in a "Beaver System" which looks like a baseboard heat register but is a plastic drain channel and plastic sheeting on the walls so if any additional water seepage occurs it will drain away instead of collecting in the outside walls. There was also moisture coming up from the floor so we chose to install in floor heat. This photo shows some of the infloor heating system. It was plastic pieces that fit together like putting together lego's. The tubing then snaked through channels in the plastic squares and then cement board goes on top of that. We had to screw into the cement floor with a hammer drill to secure the system. Yep the entire floor! We tiled the whole basement floor over the cement board. All of these measures fixed our water problem and has made it a very comfortable living space. Also if you are wondering about all of the electrical, we have a backup generator that 2 of the boxes are for and the other box is for off peak electric.
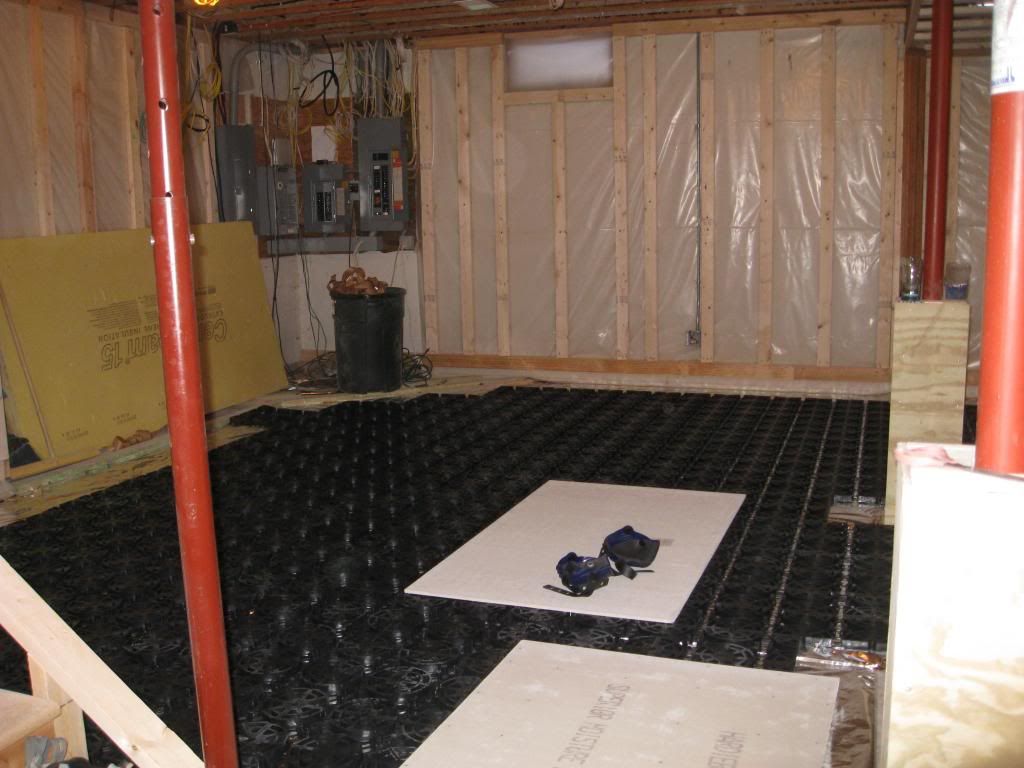 0
0 -
Being a basement remodel there were many issues with boxing in the ductwork in the ceiling. I wanted to do a drop ceiling so that I could access everything that was in the ceiling. My wife wanted to sheetrock it so that it would look better... We decided to sheetrock the ceiling. We also had to have an electrical contractor to come in and the plumber to come back and do rough ins at this point. The plumber had to move a drain in the cement floor to accommodate our floor plan. This photo shows the utility room and the exercise room.
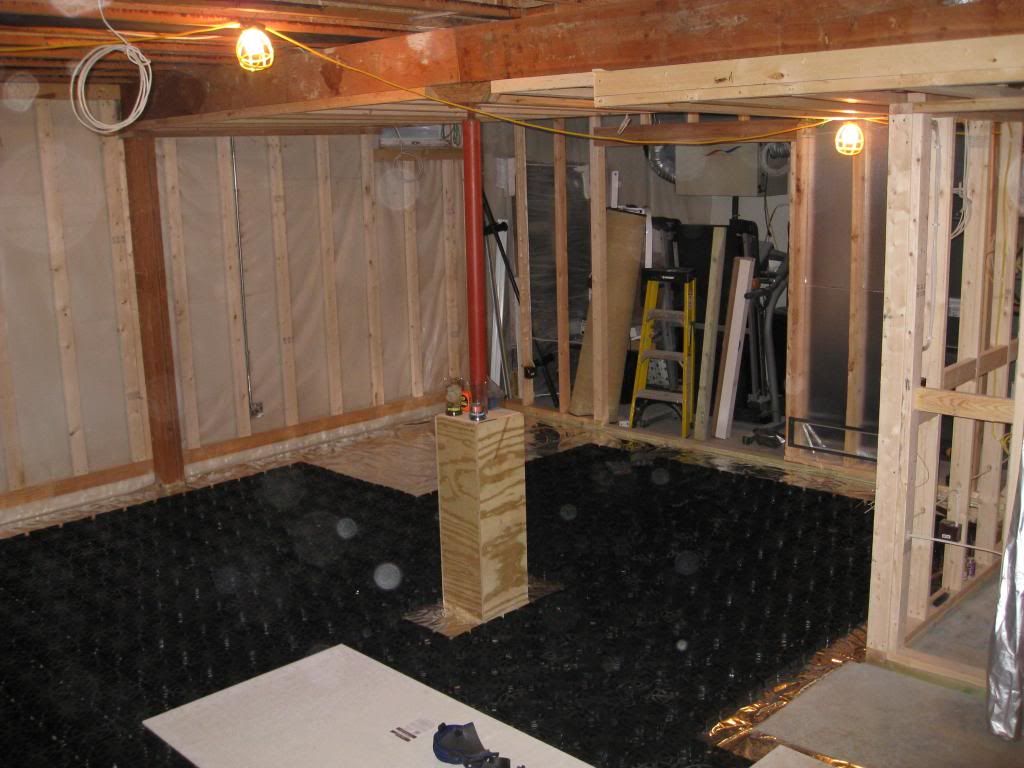 0
0 -
We had the basement filled with stuff before we started the project and there were some things that we just had no place to put during the project, so we moved some things around alot. This pic shows what will become the bar area. The back wall indent will become a wine closet.
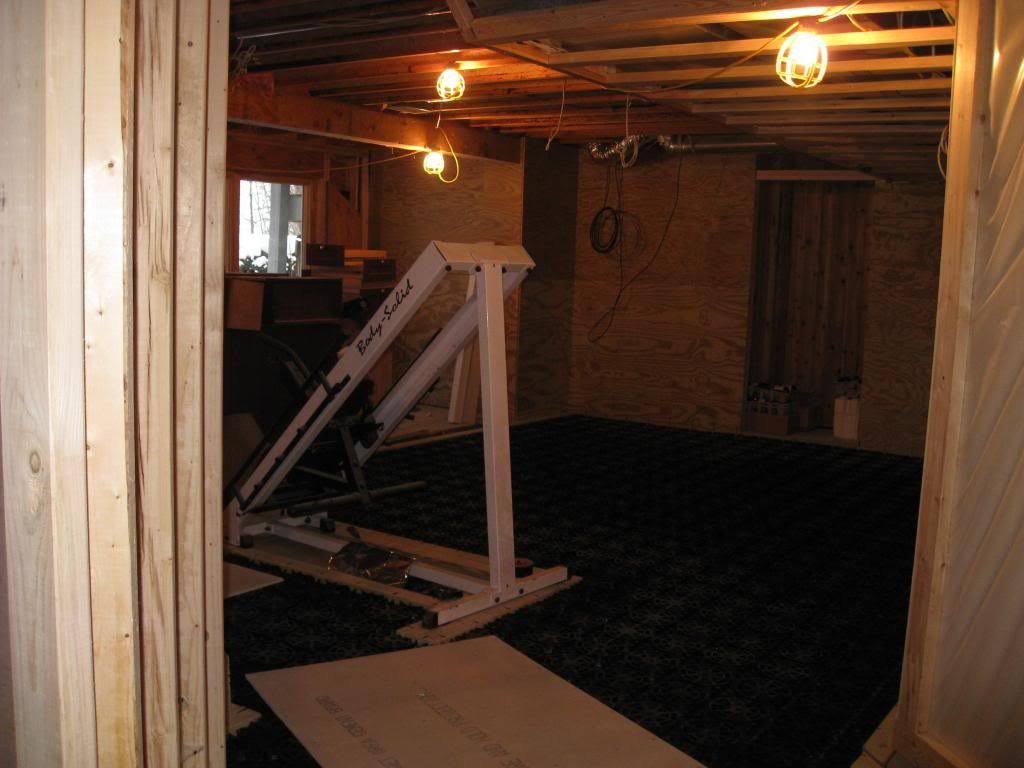 0
0 -
Here are a couple of pictures of the utility room when nearly completed. I did the plumbing and all of the infloor heat along with the electric boiler myself. Had a contractor come in to replace the furnace, gas hot water heater and water softener.
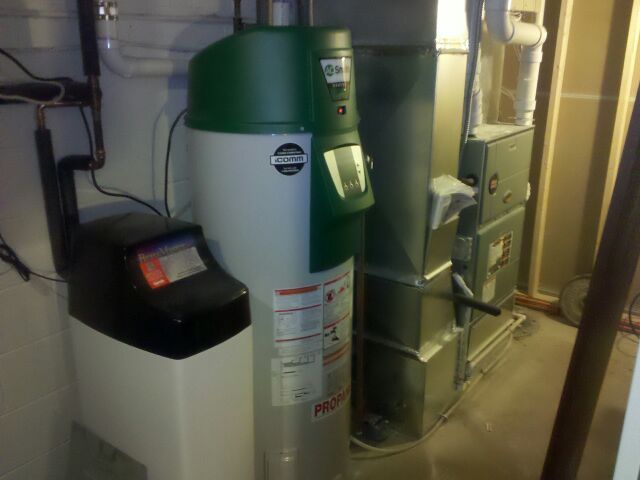
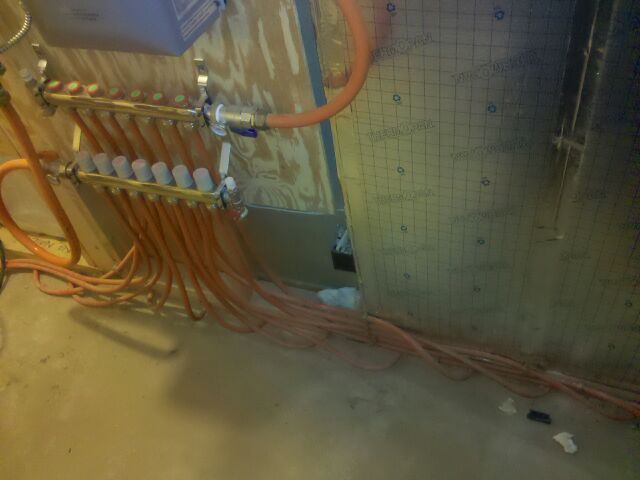
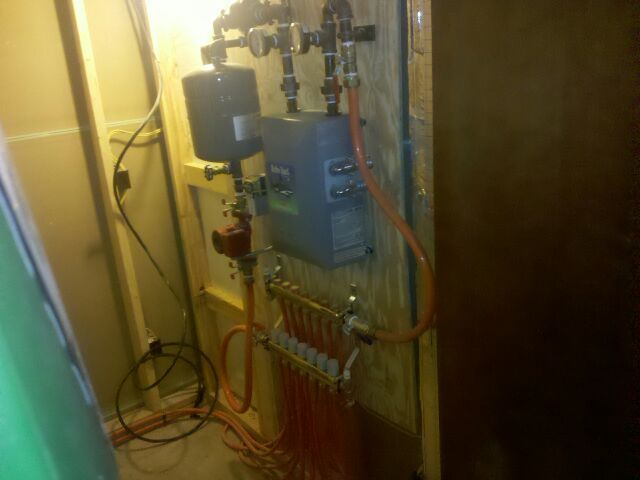 0
0 -
Here is a current view of the exercise area which is just outside of the utility room. There will be more mirrors on the back wall when finished. My brother-in-law and I just finished the pillars this week. I thought they turned out great for designing them on the fly.
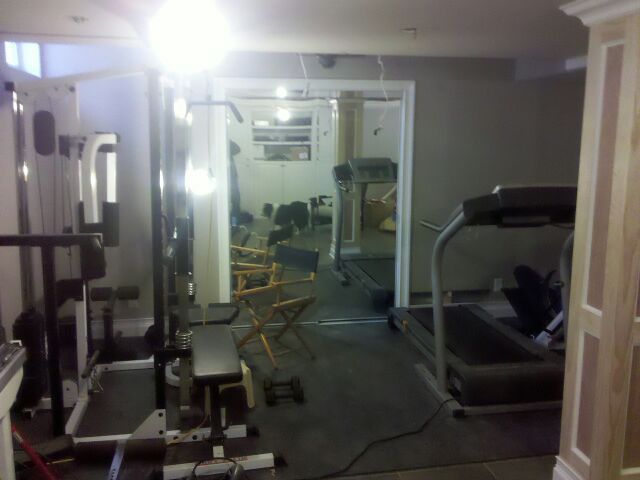
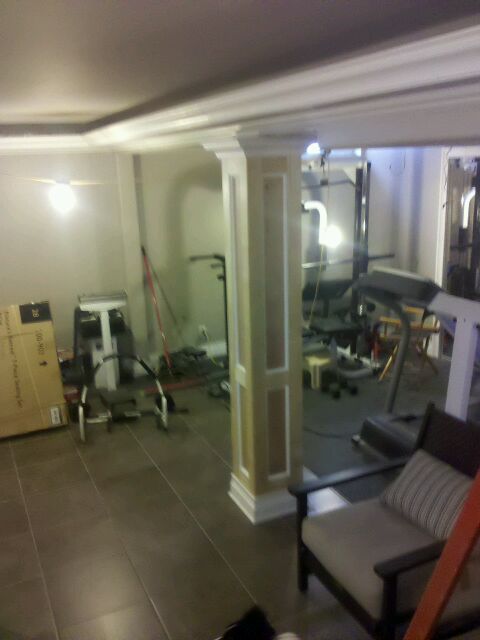 0
0 -
Wow!! What a job..well done!0
-
We had built in cabinets made and we also decided to do a cove ceiling with some crown moulding. I really like how that has turned out also since I hadn't done anything like that and had to guess on pretty much all of it based on pictures. Second picture is of a secret room behind the cabinet. It is just the electrical room, nothing exciting or anything but I like how that turned out as well. Last pic is of the stairway which is next up on the list!
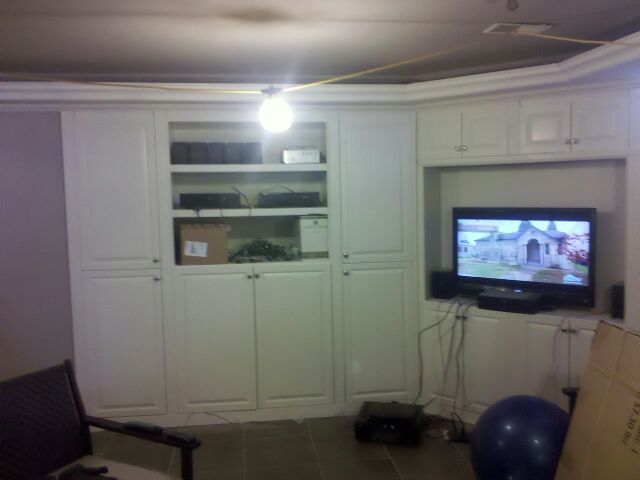
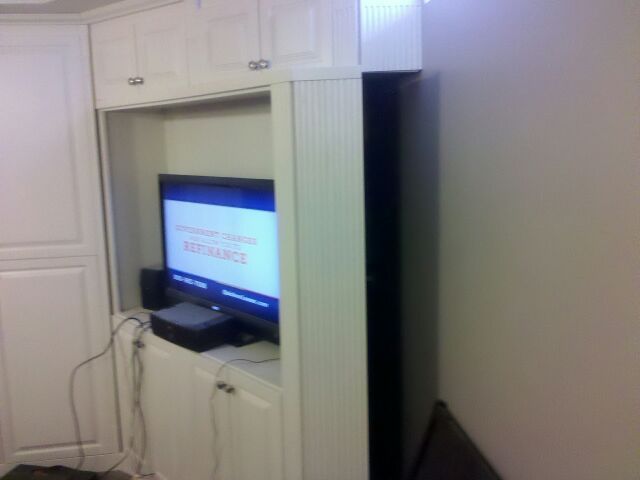
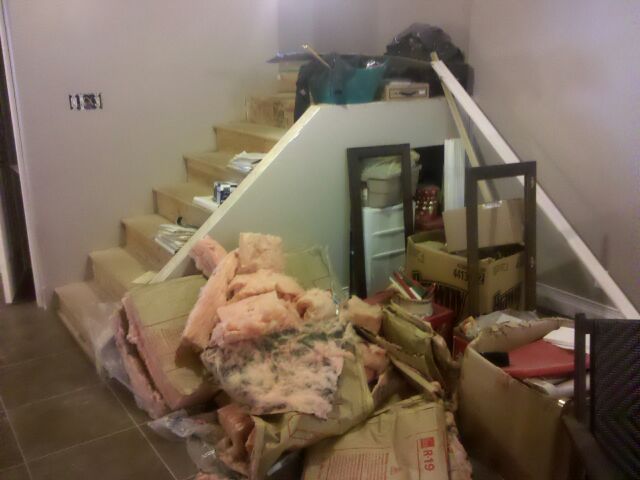 0
0 -
This is the bar area. This was where we put most of our effort into, not only designing but also building. That rock wall you see took us 9 months. We stopped for a few months because of low funds but still. We chose to do a mortar-less application on a product that claimed it could be done with. Well they didn't tell the whole story. We had to make cuts to almost every stone to make things fit. Final product is awesome, I don't think the photos even do it justice. The door goes to a wine cellar.Bar top is cherry wood and is not finished yet.We also chose to go with a wood beam across the room even though the TV says those are out of style...whatever!
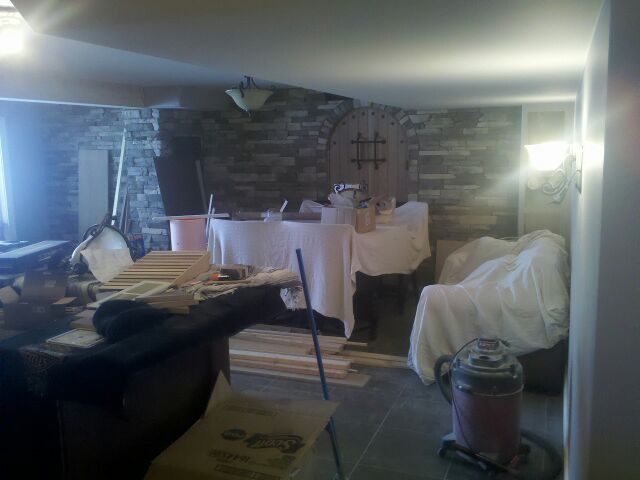
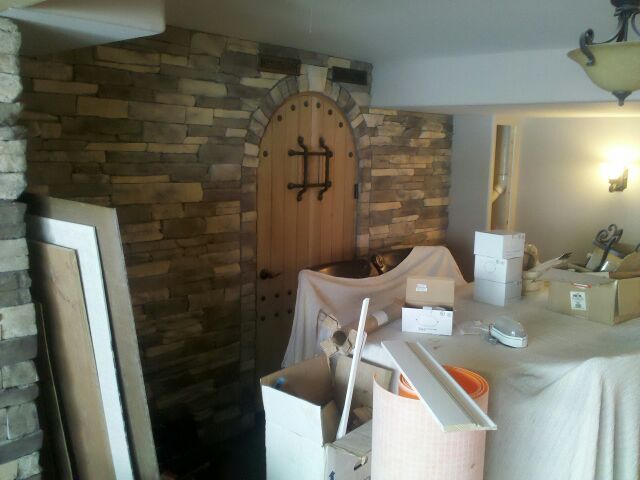
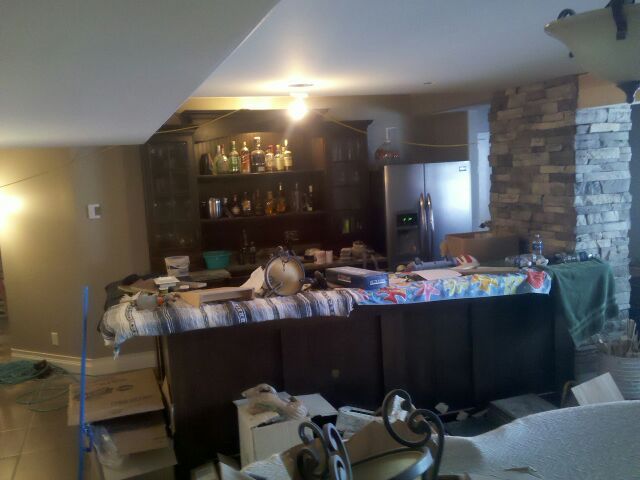
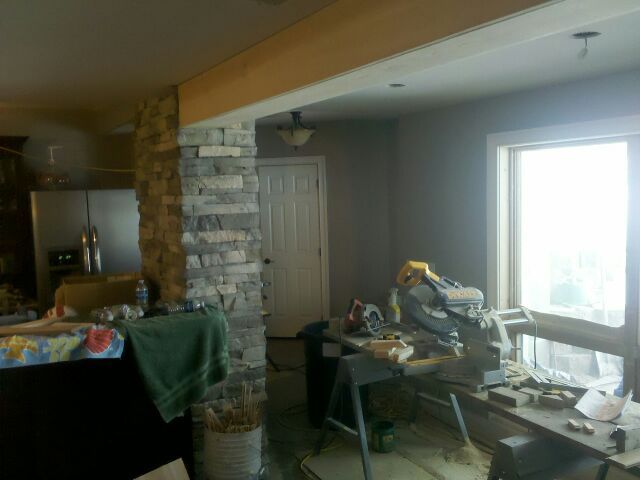 0
0 -
This is the basement entry from an outside walk-out to the lake. That's a storage closet on right, bathroom in middle and "spa"on left. You can see the storage closet door in the previous picture as well.
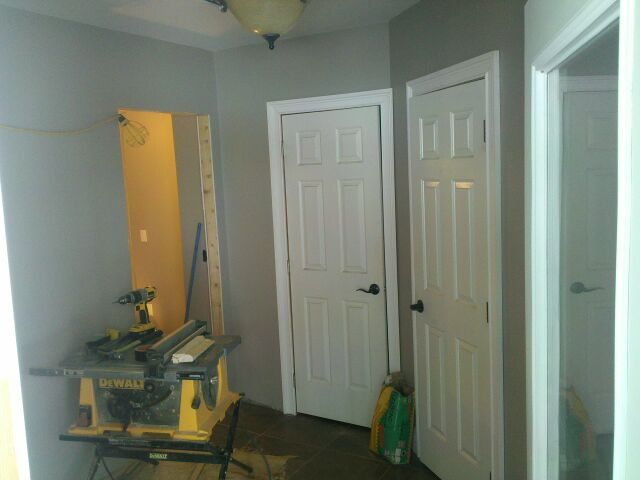
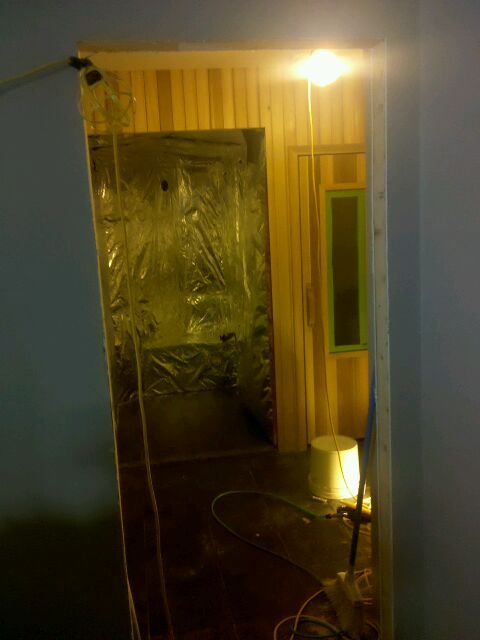
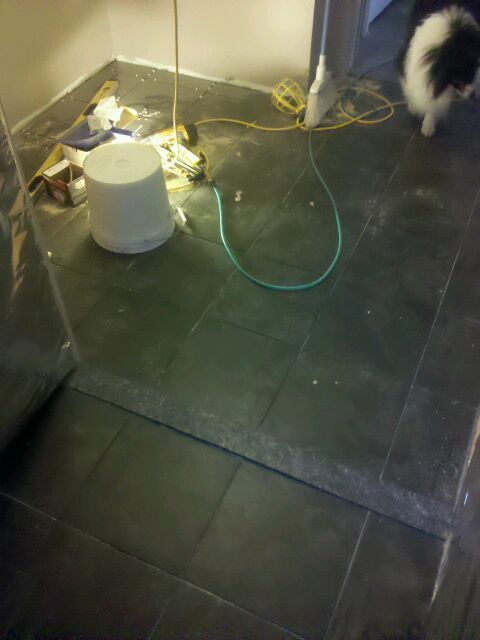 0
0 -
That is going to be a shower/steam room on the left and a sauna on the right. My wife wouldn't let me turn the steam room into a walk in humidor, go figure.
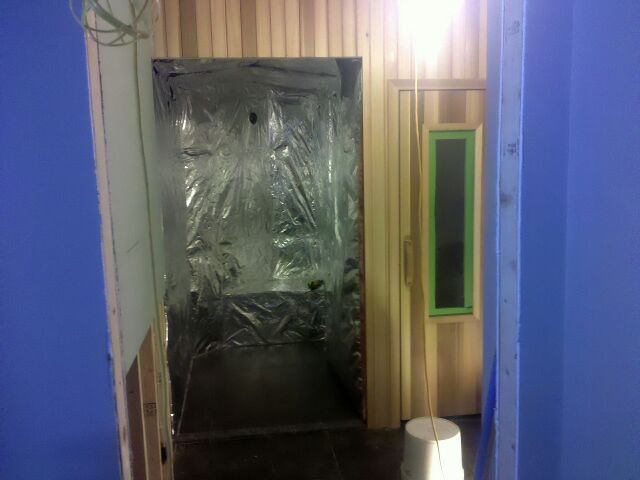
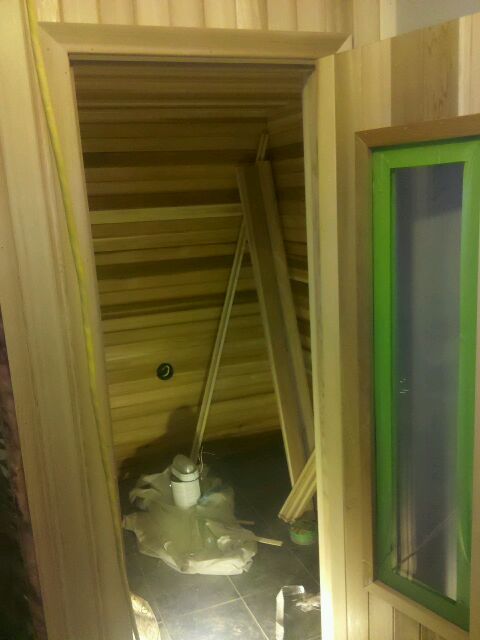
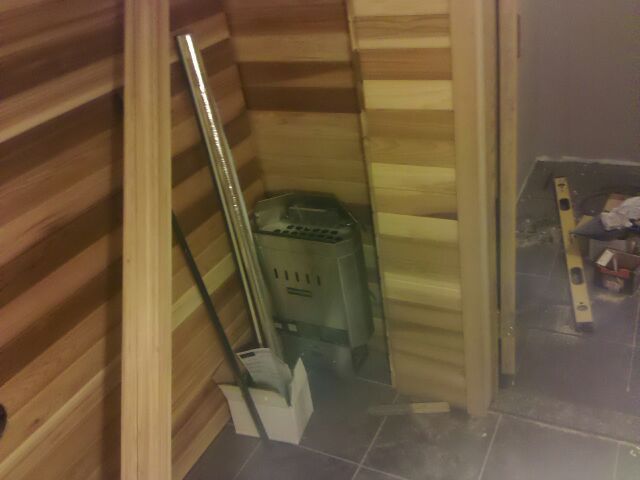 0
0 -
So instead of the walk in humidor, I get this shelf in the storage closet. So much for my man cave.
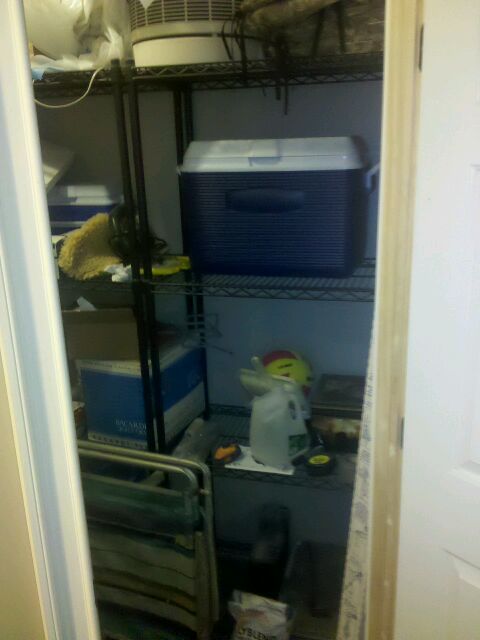
The only way we could get a toilet into the floor plan was to put it on a cement floor section that already had tubing for in floor heat in. So we had to do one of those through the wall toilets. Luckily we had a sump pump sitting right on the other side of the wall from when the home was built that was made for just that purpose.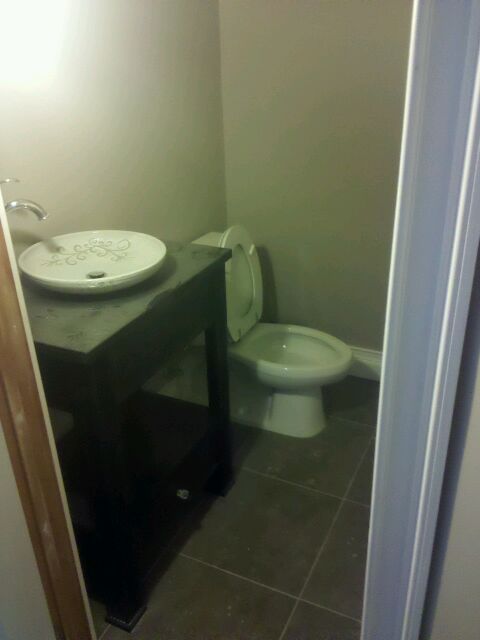 0
0 -
Thank you Jim. It has been alot of frickin' work to say the least, but the wife and I are very happy. Also very proud that we did the lion's share of the work. We are hosting a wedding on our property this August as well so we have lots of work to do outside the house this summer. We can't wait to finally kick up our feet and have all these big projects done!Bigshizza:Wow!! What a job..well done!0 -
Very cool and rewarding.. Thanks for sharingRoberto99:
Thank you Jim. It has been alot of frickin' work to say the least, but the wife and I are very happy. Also very proud that we did the lion's share of the work. We are having a wedding on our property this August as well so we have lots of work to do outside the house this summer. We can't wait to finally kick up our feet and have all these big projects done!Bigshizza:Wow!! What a job..well done!0 -
Wow! Awesome.0
-
Nice job. I just finished up my theater room. I didn't do nearly as much work as you did, I still have to get molding put in, but it all worked out. I don't know if I would do something as intense as what you did though.0
-
Most Excellent!!!!0
-
Thanks Glen. Believe me, I didn't see it being nearly this drawn out and involved. It kept snowballing bigger and bigger. All we could do was take it one step at a time. I'd like to see how your theater room turned out. We thought seriously about doing one ourselves.phobicsquirrel:Nice job. I just finished up my theater room. I didn't do nearly as much work as you did, I still have to get molding put in, but it all worked out. I don't know if I would do something as intense as what you did though.0 -
Wow, Dude u r hired i love the wall and wine cellar door. looks awesome0
-
Well that's the best way I guess, I mean taking it a bit at a time.Roberto99:
Thanks Glen. Believe me, I didn't see it being nearly this drawn out and involved. It kept snowballing bigger and bigger. All we could do was take it one step at a time. I'd like to see how your theater room turned out. We thought seriously about doing one ourselves.phobicsquirrel:Nice job. I just finished up my theater room. I didn't do nearly as much work as you did, I still have to get molding put in, but it all worked out. I don't know if I would do something as intense as what you did though.0 -
Absolutely beautiful job. Projects like that seem never ending, but are very rewarding when they are done.0
-
It is always a wonderful sensation for me, personally, when I see a project like this by the homeowner that is of exceptional quality and displays such top notch workmanship. I know how much work I'm looking at, and how much time and money is involved. I see a lot of corners that weren't cut, but were done right instead. I don't know why, but it makes me feel good when I see this kind of quality in a home remodel.
Good Job!
0 -
Hmm...maybe gives you hope that those qualities are not lost in humanity?Sorry, I've been drinking.JDH:It is always a wonderful sensation for me, personally, when I see a project like this by the homeowner that is of exceptional quality and displays such top notch workmanship. I know how much work I'm looking at, and how much time and money is involved. I see a lot of corners that weren't cut, but were done right instead. I don't know why, but it makes me feel good when I see this kind of quality in a home remodel.
Good Job!0 -
JDH:It is always a wonderful sensation for me, personally, when I see a project like this by the homeowner that is of exceptional quality and displays such top notch workmanship. I know how much work I'm looking at, and how much time and money is involved. I see a lot of corners that weren't cut, but were done right instead. I don't know why, but it makes me feel good when I see this kind of quality in a home remodel.
Good Job!
Thanks David! It is interesting you wrote this because this afternoon I was thinking about posting something about the same thing. We found out that if we wanted the job done right and with care, we HAD to do it ourselves. Even if it takes us twice as long because we don't know what we are doing! Pretty much every contractor we have run into cuts corners and doesn't care if the details look right or not. For example, today we finished grouting the floor of the steam room and the changing room. If you notice in the photo below, the grout lines match up between not only those two rooms but also the sauna as well. There are thresholds that separate the areas and I'm pretty sure that if we had hired someone to do the tiling, the tiles and the grout lines would not have matched up.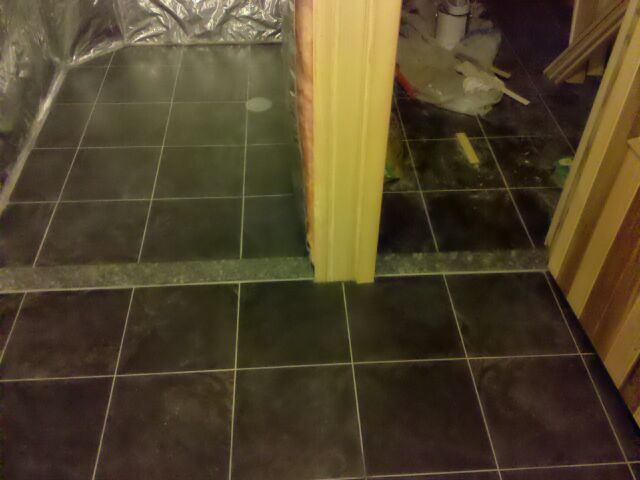 0
0 -
Yea, it's details like that ... most contractors just aren't taking the time to do it right. Being in Code Enforcement, I see it all the time. That's why I enjoy it so much when somebody does it right.
You're gonna enjoy that space you are making for years to come. FYI - a few years back when we added a master bedrom and bath I ended up doing all the tile work in the bathroom myself, for much the same reason as you. I also installed all the window and door trim and baseboards...saved myself some money and did as good a job as they would have done.
0 -
Rob, this is awesome man. maybe we can exchange visits lol. Thanks for sharing with us and congrats!!!0
-
That is awesome Robert!
Unbelievable transformation, just curious - what was your "construction know-how" before doing this project?
Regardless, I'm impressed. Your patience and attention to details/not cutting corners is evident in the "finished product".0 -
Wait until you see the lake we live on! For sure you are welcome to visit, I could take you ice fishing if you came in the winter. :-) (you know, driving out onto the ice covered lake in a pickup) I spoke to my wife about visiting you in Nicaragua and she said that sounded exciting! Now to find the time and money!rzaman:Rob, this is awesome man. maybe we can exchange visits lol. Thanks for sharing with us and congrats!!!0 -
Wow, what a great accomplishment! Oh and youre gonna need a bigger cooler! LOL0
-
Not much experience for myself, but the key to all this is that I have a brother-in-law that does construction. He not only gave me lots of pointers but let me use alot of his equipment as well. Makes a big difference to be able to use different types of nail guns, hammer drills etc.jgibv:That is awesome Robert!
Unbelievable transformation, just curious - what was your "construction know-how" before doing this project?
Regardless, I'm impressed. Your patience and attention to details/not cutting corners is evident in the "finished product".0
